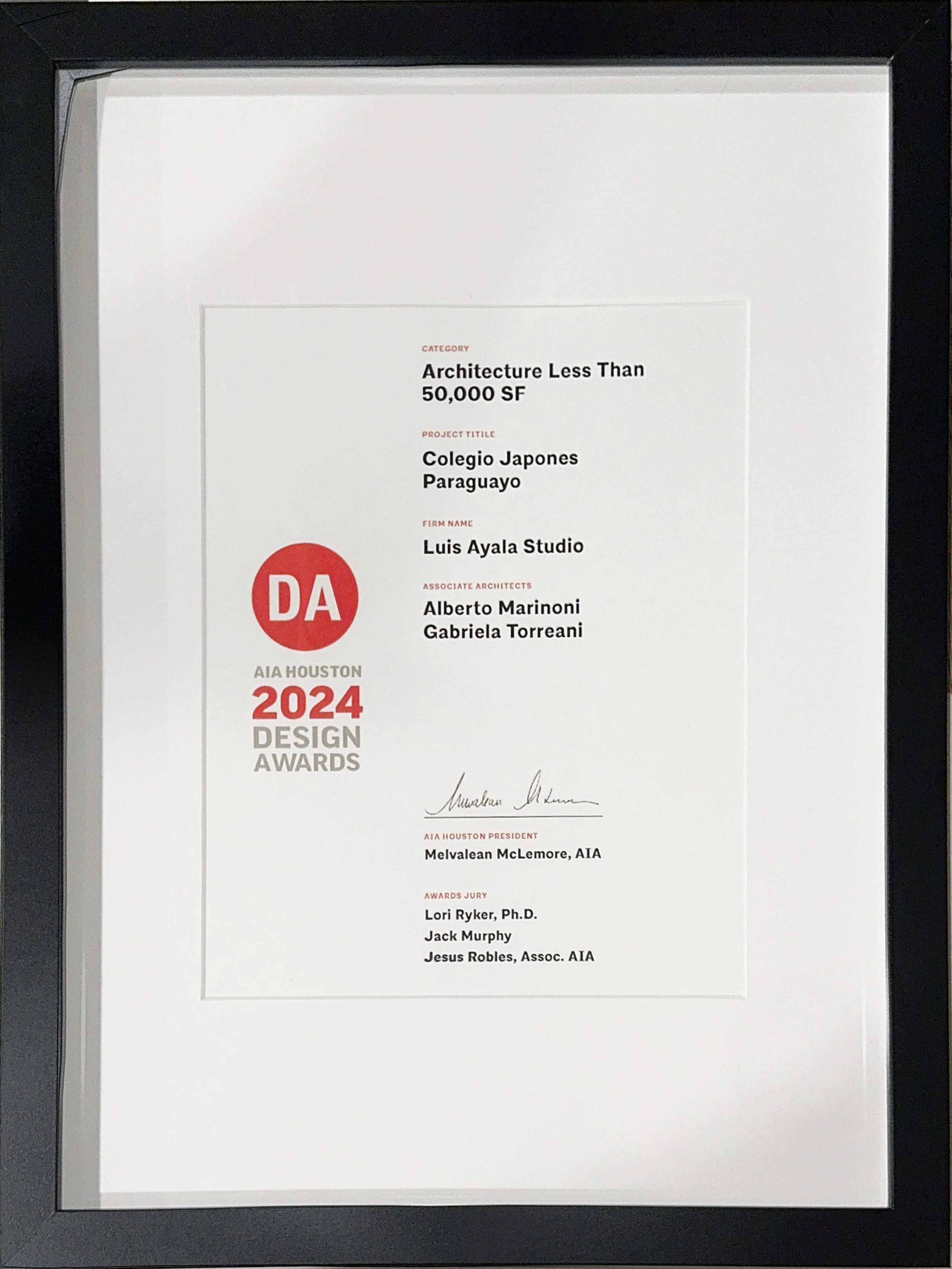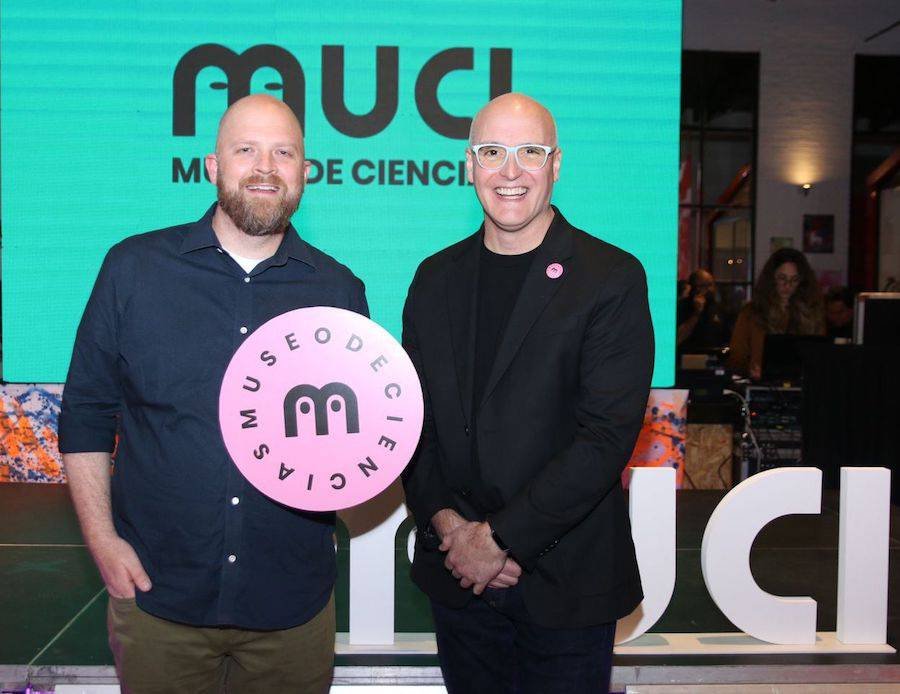Inauguración del Museo Aviadores del Chaco
The Museo Aviadores del Chaco inauguration is set for Thursday, June 12th in San Bernardino, Paraguay.
“El proyecto arquitectónico estuvo a cargo del destacado arquitecto Luis Ayala Vargas, mientras que la ejecución de la obra fue responsabilidad del Gabinete de Arquitectura, institución que asumió el compromiso de utilizar mano de obra nacional y materiales de origen paraguayo, priorizando así una construcción sostenible, de calidad y con identidad local.”
UNITE AL EQUIPO!
El equipo de Luis Ayala Studio esta buscando un arquitecto para trabajar a tiempo completo.
Los requisitos son:
Disponibilidad de tiempo completo
5 a 10 años de experiencia
Uso de Revit a nivel avanzado
Manejo del idioma ingles
Trabajo remoto, residiendo en Paraguay
El rol contempla trabajar en todos los aspectos de proyecto arquitectonico, desde diseño, documentación de planos y dirección de obra.
Los tipos de proyecto a desarrollar son institucionales, en Paraguay y Estados Unidos.
Si te interesa la posición envia un CV y portafolio a luis@luisayalastudio.com
Corpus Christi Police Academy
November 21, 2024 marked the day of the opening of Corpus Christi’s new Police Training Academy. This project was completed in association with Turner Ramirez Architects.
Texas State Aquarium Wildlife Rescue Center
Designed by Luis Ayala Studio with Turner Ramirez Architects:
“The new Wildlife Rescue Center is the largest coastal wildlife rescue facility in Texas, and one of the largest in the U.S. The center is the only Texas wildlife rescue facility permitted to treat marine mammals, raptors, shorebirds, and sea turtles and can accommodate thousands of animals at any given time. The center is outfitted with state-of-the-art veterinary medical equipment, an interpretive gallery, an emergency operations center, and the only CAT scan used specifically for wildlife in Texas.
For the first time since the Aquarium’s rescue program started, the public has unparalleled access to witness the treatment and rehabilitation of thousands of shorebirds, raptors, marine mammals, and sea turtles. One of the Aquarium’s goals is to facilitate learning for veterinary medical students and veterinary technologists and to better understand what the community can do to help protect wildlife.”
MuCi Unveiling
On November 20th, 2024, I had the pleasure of sharing the design concepts and unveiling the plans for MuCi, Museo de Ciencias, to over 800 Paraguayans including the President of the Republic. It was a surreal experience having the opportunity to present this project to the country which I was born and grew up in.
Honored to receive the 2024 AIA Houston Design Award
The addition to the Colegio Japones Paraguayo won the AIA Houston Design Award in 2024. It is an honor to be recognized for a project that helps students receive a more well-rounded education to better prepare them for the modern workforce.
This project has so much meaning to me. It is the reason LuisAyalaStudio exists and has grown to where we are today. The client had reached out to me while I was still working in the corporate world. After months of email exchanges and phone calls discussing every detail possible, she asked me to send her a fee estimate for the project. This felt like such a big win for me. I knew an opportunity of this kind is so rare to come by.
This was too small of a project for the firm I was working for at the time to take on. I went back and forth in my head trying to figure out how to make this work. I asked the client if she had any issues with me taking this project on by myself, apart from the firm. She responded, “I called you, not the firm.”
This project founded LuisAyalaStudio almost six years ago. I went from working at the largest architecture firm in the world to the smallest one with only one employee: me. Receiving this award confirms that taking that leap of faith was perhaps the best decision I’ve ever made.
From sketch to construction, the CCRTA Bus Stop
Designed by Luis Ayala Studio with Turner Ramirez Architects
Recent photography of Del Mar Community College Oso Creek Campus
Photography by Mariella & Luis Ayala, AIA
Sharing stories at tertuLIAs, Latinos in Architecture AIA Houston
Yesterday night, Small Architecture practice owners, shared our experiences about starting our practices. Thankful to the AIA for inviting me and to URBANO architects for hosting us.
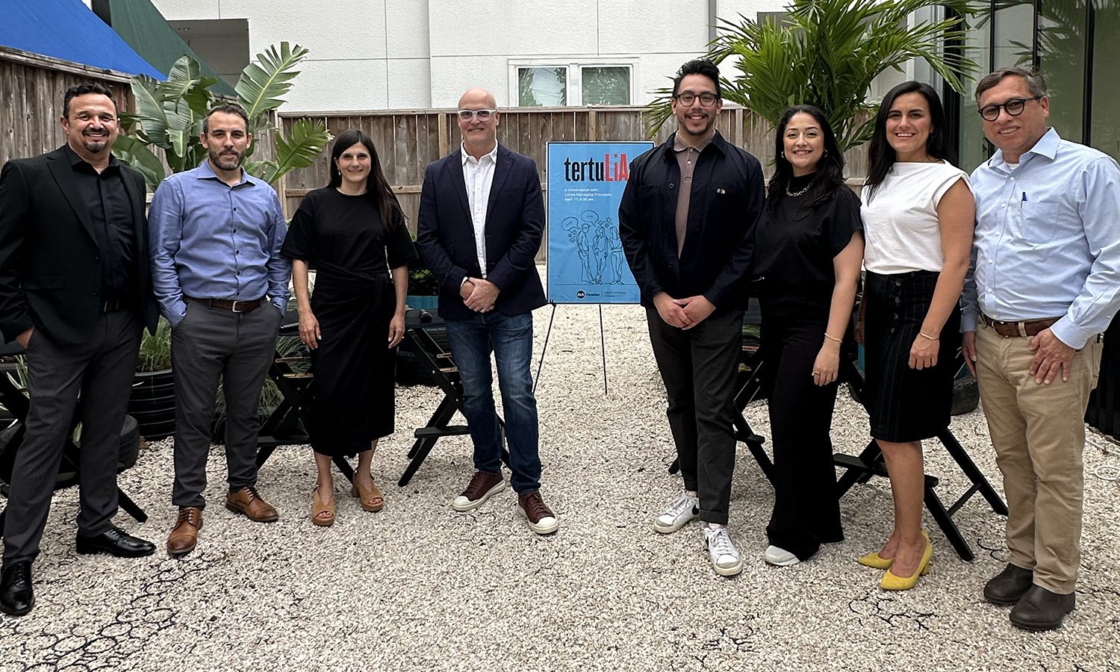
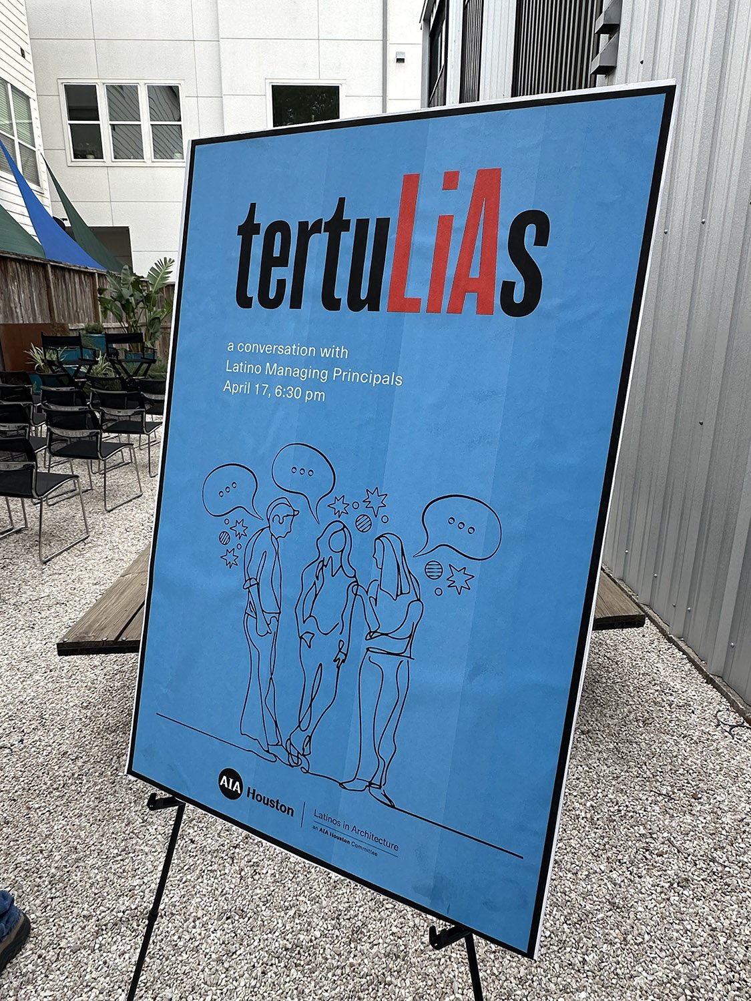
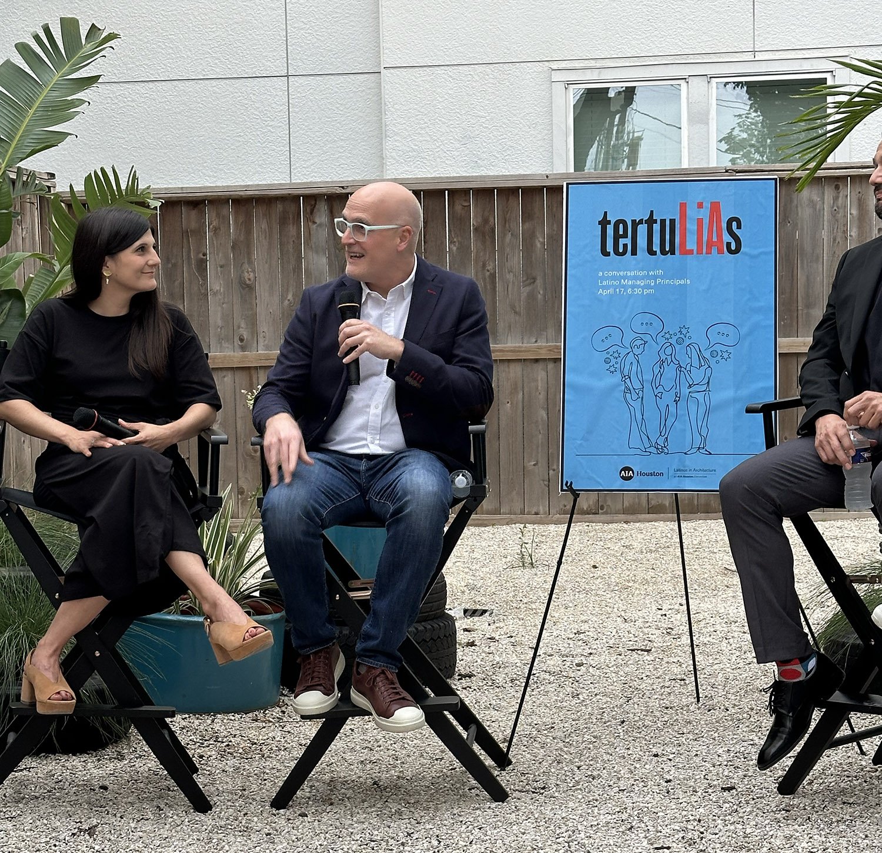
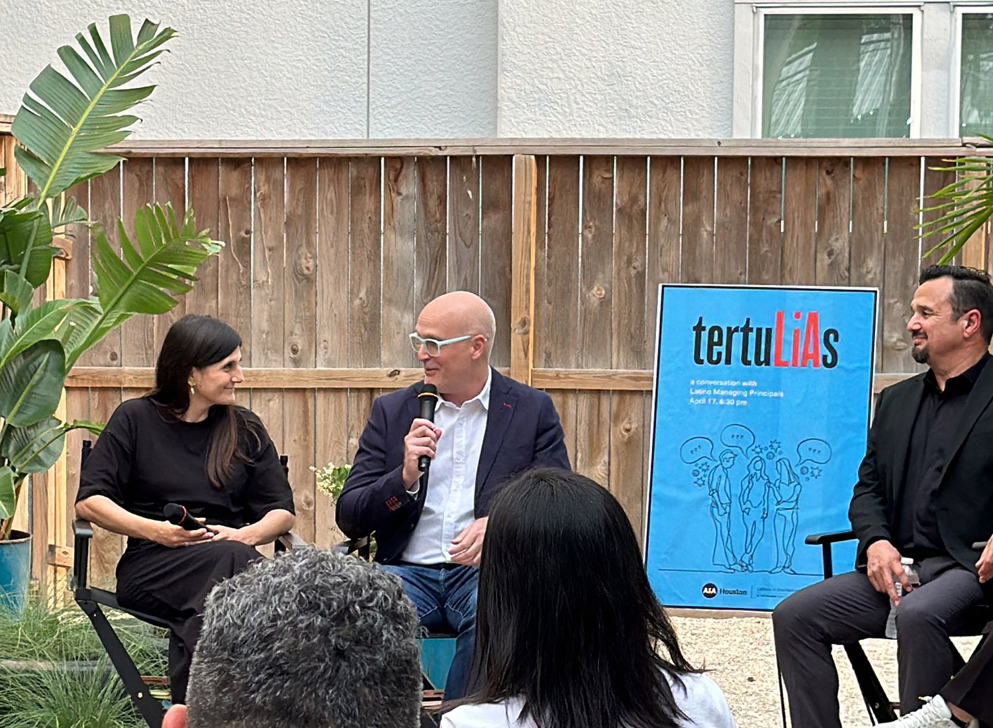
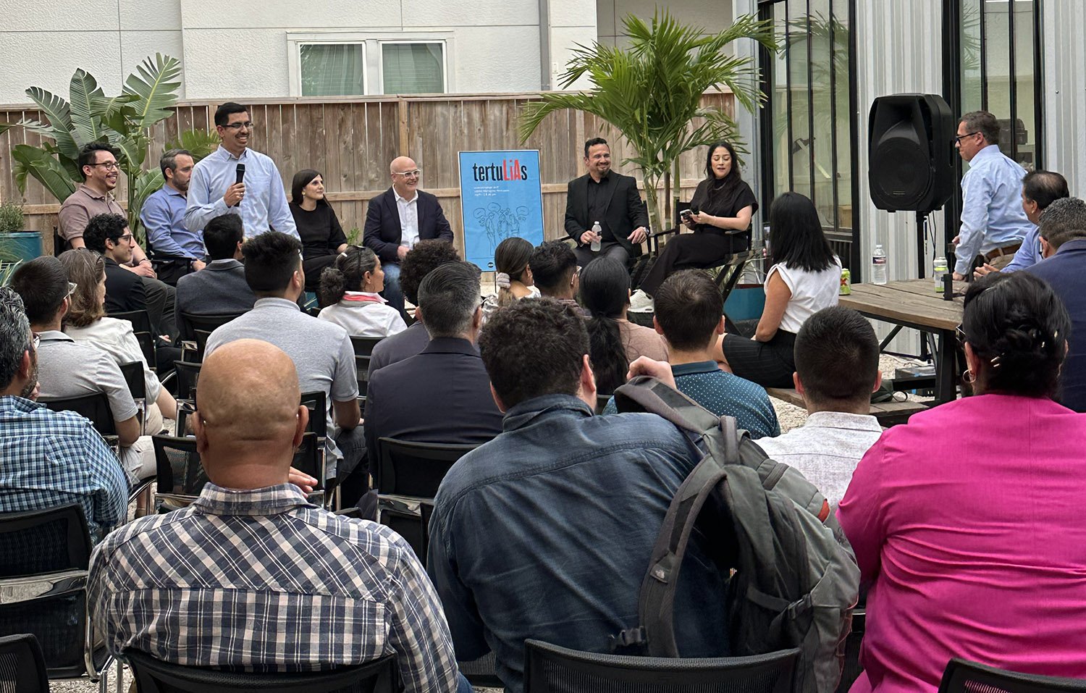
Colegio Japones Paraguayo, Photography
June of 2023 was the opening of the new Creative Wing of the Colegio Japones Paraguayo in Asuncion, Paraguay. We took the camera and snap some photos. The ones below, didn’t make the cut but we wanted to share them anyways.
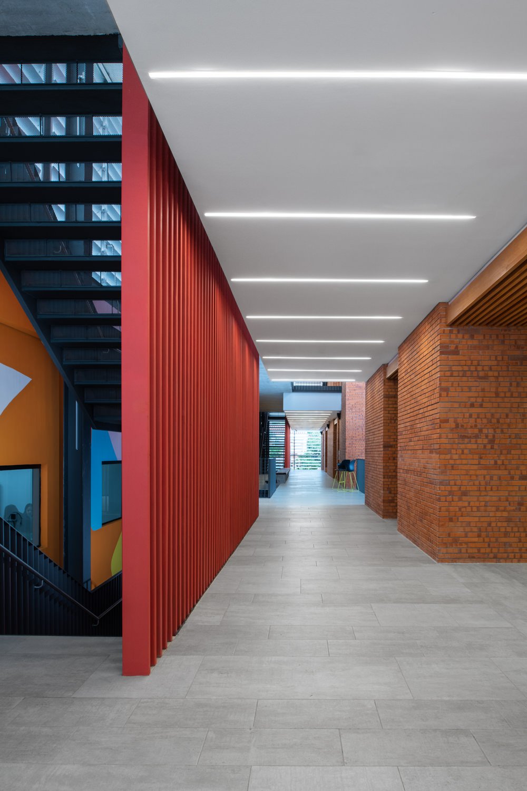
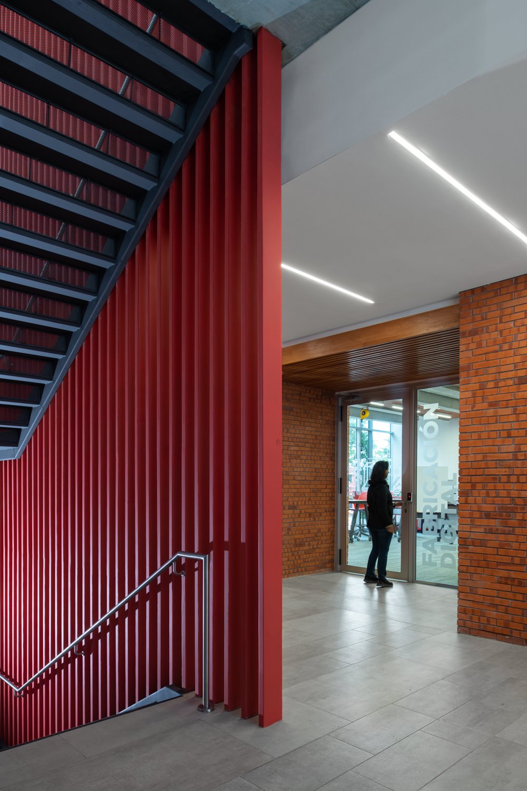
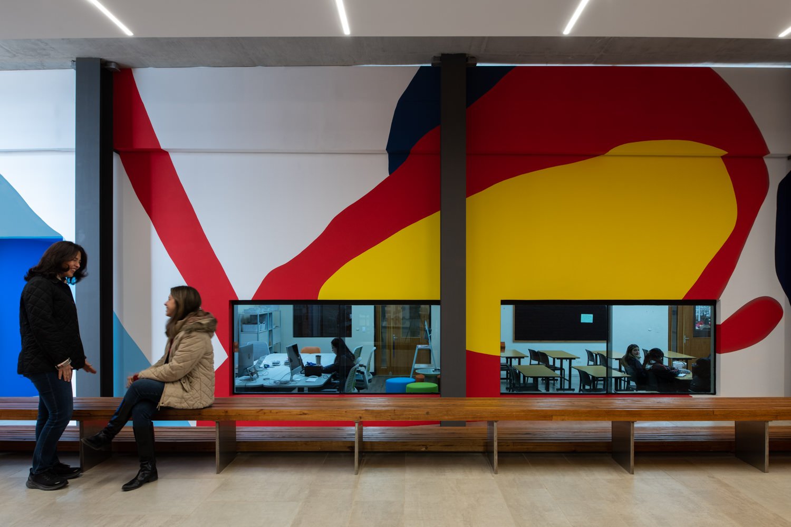
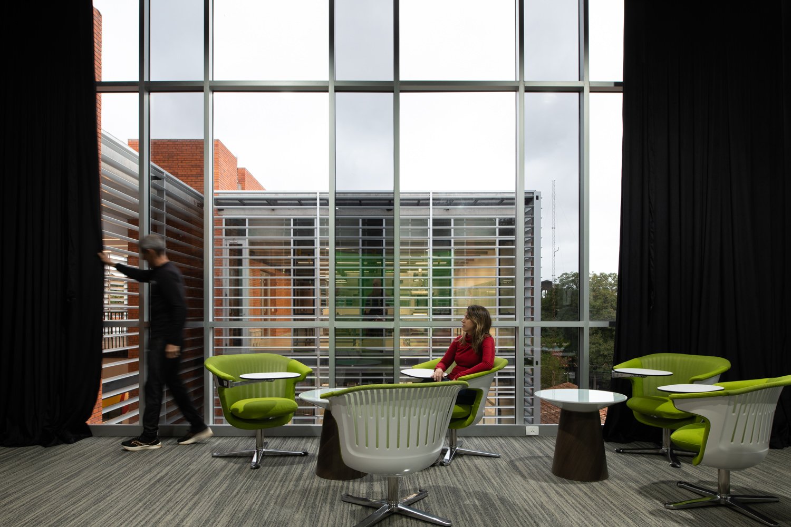
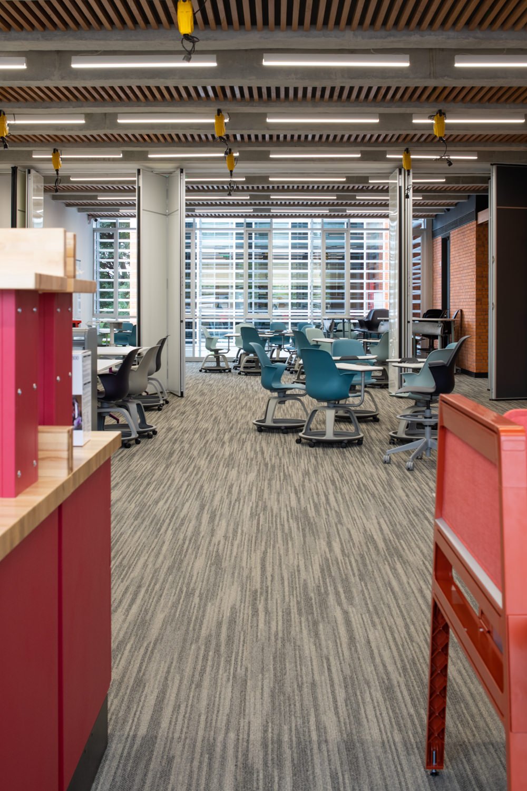
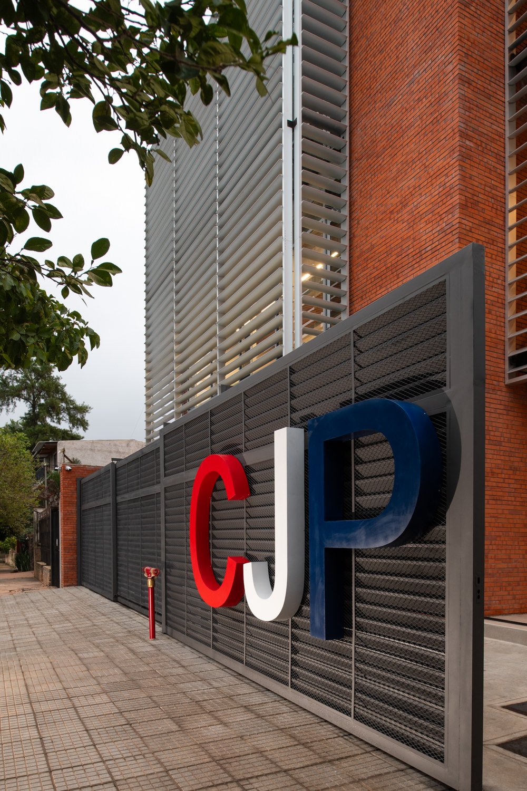
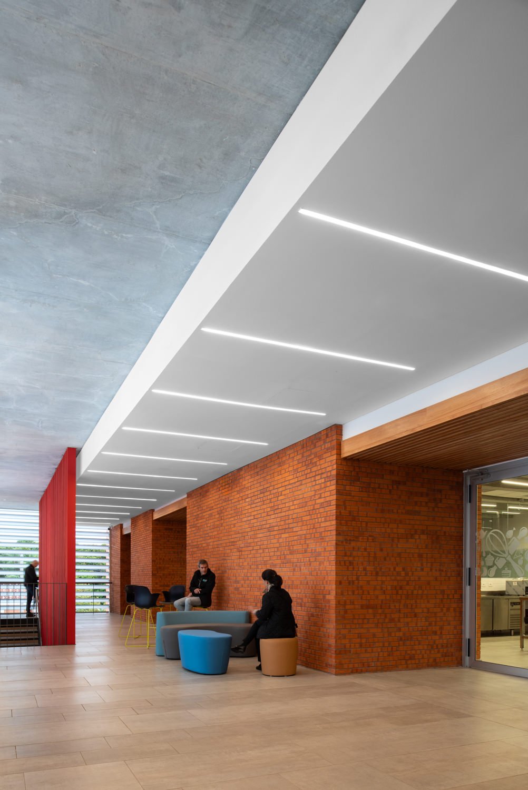
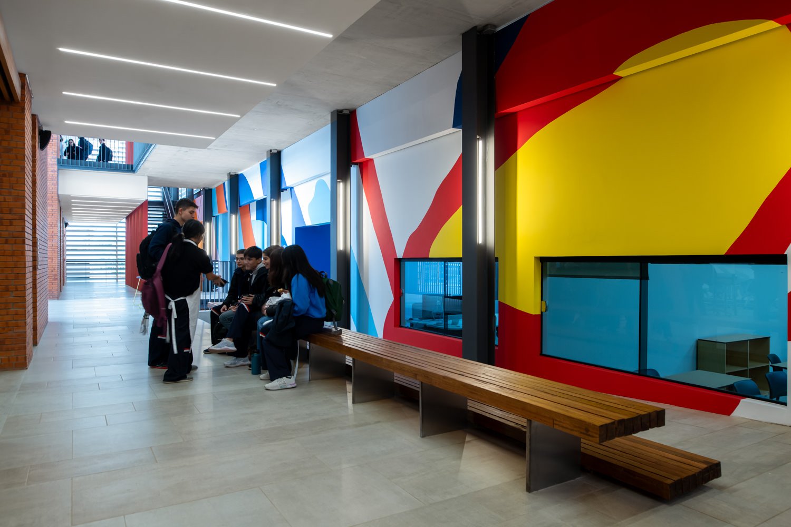
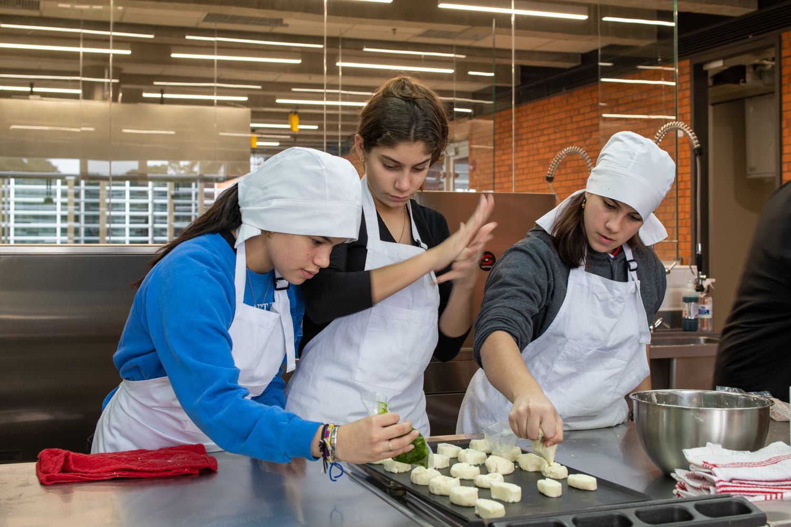
Asi lucirá el Museo de Ciencias, nota Diario La Nacion
Tras varios meses de estudios rigurosos y un análisis de factibilidad, se llegó a la conclusión de que uno de los principales pulmones verdes de Asunción reúne todos los requisitos para ofrecer un espacio de experiencias inmersivas único en su tipo en América.
El arquitecto paraguayo Luis Ayala, quien reside desde hace 15 años en los Estados Unidos, retornó muy entusiasmado a Houston (Texas) tras la presentación del proyecto MuCi a las autoridades nacionales. El profesional estuvo por unos días en Asunción junto con Dave Peery, presidente de la Fundación Peery, la entidad filantrópica que impulsa la creación del primer museo y planetario del Paraguay, único en su tipo en América.
“La recepción que tuvo nuestro proyecto nos deja muy entusiasmados. Es un aporte muy grande para el país, si bien no deja de estar rodeado de cierta desconfianza porque en el Paraguay todavía no está muy bien entendido lo que es la filantropía. Aquí, en Estados Unidos, es muy común ver que personas con mucho dinero hagan este tipo de regalos o aportes a una comunidad”, mencionó el arquitecto Ayala en diálogo telefónico con La Nación del Finde/Nación Media.
“El intendente de Asunción, Óscar Rodríguez, también quedó muy entusiasmado con nuestro proyecto; lo que faltaría es hacer la concesión del predio del Jardín Botánico que es el lugar ideal para levantar el museo. Sabemos que tener esos papeles demandarán un tiempo, pero una vez que se haya avanzado en eso y entre 1 año de diseño más 18 meses de construcción, Asunción ya estaría contando con su primer museo y planetario”, indicó el profesional paraguayo.
MuCi será una donación de la Fundación Peery con sede en California, Estados Unidos. Será diseñado por el arquitecto paraguayo Luis Ayala para ofrecer a la ciudadanía un espacio de experiencias inmersivas y para cultivar la curiosidad de las personas de todas las edades. Las actividades del museo explorarán los nexos entre la ciencia y la tecnología, la ingeniería y las artes.
EL ESPACIO IDEAL
Para hacerlo realidad, es necesario un espacio acorde a la funciones finales del proyecto, por lo que los impulsores solicitan al Gobierno o la ciudad que, a través de un convenio de usufructo, provea el terreno donde construirlo. Tras varios meses de estudios rigurosos y un análisis de factibilidad, los representantes de MuCi exhibieron ante la Junta Municipal de Asunción su sugerencia: el Jardín Botánico.
“Una de las razones por las que creemos que el Jardín Botánico sería el espacio ideal para MuCi es porque, al mismo tiempo, podríamos revitalizar y cuidar este importante pulmón verde. Para ello, invertiremos para que sea más seguro para los visitantes y que, a la vez, puedan participar de diferentes actividades. Es urgente y necesario instalar museos, sobre todo, en el Jardín Botánico que es el símbolo de las ciencias naturales de Paraguay. Soñamos con un circuito atractivo que incluya un mariposario, observatorio espacial, zona de camping para los niños del interior, entre otros atractivos”, manifestó Dave Peery, presidente de la Fundación Peery y cofundador de MuCi, en la presentación del proyecto.
La intención es aportar a una revitalización del Botánico, convertirlo en un ícono para la recreación educativa y al aire libre donde el museo sería solo uno de los pilares principales.
DETALLES DE LA CONSTRUCCIÓN
Según explicó el arquitecto Luis Ayala, quien trabaja en Estados Unidos y posee vasta experiencia en proyectos institucionales de gran porte y alta complejidad, el diseño del edificio de MuCi se encuentra en etapa conceptual arquitectónica. “Proponemos un edificio verde, con una terraza vegetada tipo parque, accesible para los usuarios y con muro de jardines verticales, plantados en macetas de tierra colorada que contendrán las especies de plantas nativas del Paraguay. La distribución del edificio se basa en la arquitectura vernacular paraguaya: kuláta jovái”, detalló Ayala, refiriéndose al estilo que contempla una galería central y habitaciones a los costados.
Siguiendo ese modelo, mencionó que tendrá un lobby techado pero abierto en sus extremos, alineado con los vientos predominantes de Asunción, de manera que siempre sea fresco. “Este espacio es donde todo sucederá. Habrá una plaza de acceso, un café para el encuentro con los amigos, un anfiteatro para eventos y acceso al planetario. A los lados de este lobby estarán las exhibiciones del museo de ciencias, ya sean las permanentes o de rotación”, enfatizó.
“La intención del edificio es integrarse con la naturaleza, no se talará ni un solo árbol, al contrario, se plantarán ejemplares en la terraza verde para proporcionar sombra a los usuarios. El proyecto contempla el respeto a la vegetación existente, manteniendo bastante distancia con esta para no afectar sus raíces. Planteamos que el área total de la construcción sea de alrededor de 12.000 metros cuadrados, en varios niveles. Sin embargo, reduciremos la presencia del edificio, para lograr una escala más humana y adecuada a su entorno, al aprovechar la inclinación natural del terreno”, afirmó.
White Library new animation, by Tiltpixel
This is the White Library renovation project we are doing for Del Mar College. This project will completely transform campus life for Vikings Students.
Animation for Cullen Place Elementary School
Our magicians friends of Playtime Barcelona sent us the animation of our new project. Check it out below.
Del Mar White Library renovation project
Below is a short video of the White Library renovation project
Colegio Japones Paraguayo in Asuncion
Below is a video explaining the design process of the CJP in Asuncion, Paraguay
Texas A&M Biocontainment Research Facility
When photographing this one, a week before the construction finished, a man with a hard hat and safety vest walks up to me, asking what I was doing. I could sense that he had an accent, similar to mine, so I replied, "hablas Español?" Smiling, he said, "pues claro!" I read the name tag on his vest, and for the sake of this story, I'll have the delicacy to camouflage his last name, as Jorge Drexler with "pongamos que hablo de Martinez"
And just like that, we switched to Spanish and started talking, as if we were brothers from a different life. "So, what are you doing with that big camera?" he asked. I was one of the architects that designed this building, I said. He looks at me up and down, and sees a regular guy wearing shorts and a T-shirt, "YOU, are the architect of THIS building?" he asked. And laughing, understanding the tone I explained to him that this was an effort of a lot of people, complex buildings as this one are impossible to tackle by one person, but that yes, I was part of the Perkins+Will team, a while back.
So it was just fair to ask what his role was. "I'm the janitor," he replied with a firm and robust voice. "I was on this site from day one, taking care that the job-site is always clean and pristine. I didn't miss a single day of the 18 months of construction, and I'm happy to report we didn't have a single accident." "I was also the janitor on the building next door that we finished two years ago. Were you the architect of that one too?" And chuckling, I replied, no, only this one. When knowing that, I realized that for an unfinished building, it was unusually clean; not a single piece of paper or debris was lying on the ground. I commented that, and proudly he answered, "gracias, muchas gracias" At that moment, I realized that since I worked on this project, this was the first time I came back to the site after the groundbreaking. I didn't have the chance to visit, and due to the nature of the Bio containment program, I probably would never have the opportunity to walk inside. Coincidentally he asked, "have you seen the interiors; it's almost finished." The ear-to-ear grin on my face anticipated his next words. "Do you want to come inside?" Martinez said.
Martinez opens the doors, we walked inside, and my reaction was just silence. It was Saturday, October 12 of last year, and people that are close to me know what I was going through those days. I made the trip to College Station by myself, I needed some time to think, and two hours of driving and visiting this building seemed like good therapy. I've seen photos of this space, and of course, I knew it well since I drew the first sketches on a blank piece of paper. But experiencing this space finished, was deeply emotional. I had the fortune of working with Matt Richardson and Sanja Zilic on this project; this was the first project we did together and quickly developed a strong friendship. The three of us were in charge of designing, modeling, documenting, and detailing what you see in these images. Matt and Sanja are immensely talented young designers and are as strong as rocks fighting to keep the design intent unaltered. All these memories flashed back when Martinez showed me the building. "Do you know that in this building, researchers are going to find the cure to diseases like Zika, Dengue, Anthrax, Ebola?" and he continued "and that there are only two buildings in the country like this, where students can work with researches side by side?".
Martinez continues to give me the tour, while I was touching every surface, looking with my hands. He knew the building intimately; he shared stories of the construction process articulating with his hands while he talked. His callous hands, rough and coarse, revealed his hard-working past. He was talking fast, excited, moving through spaces swiftly, "this is the reception, the training room, and the break room." At one moment, he stops his pace abruptly and says, "Luis, I worked on many buildings these past twenty-five years, and let me tell you, this is a good one."
An hour before we were strangers, and now his generous words hit me profoundly. I thanked him at the moment, but it took me a while to appreciate his gift. Since I lack the talent that Drexler has with words, I'd borrow his again and reply to Martinez "Creo que sabes que el regalo que me hiciste, me alegró la vida entera"
I walked out of that building with everything that I learned while designing it, these images on my camera, two friends that I'll cherish for life, and the words of the best critic an architect can aspire: Martinez.
Luis Ayala, AIA, chosen as the recipient of AIAH’s 2020 Ben Brewer Young Architect Award April 10, 2020
I'm truly honored to receive this award; it means the world to me. To think that I moved to this city twelve years ago without knowing a soul in the architecture community but felt welcomed and nurtured by this incredible group of people.
Today, I want to thank everyone that believed and encouraged me to push forward always, especially to those that helped me with the submission of this award by writing letters of recommendation, wordsmithing, and editing. To my clients, Mark Escamilla and Patrick Brown, not only to let me design their buildings but to put so much trust in our efforts. To Frank Kelly, who brought me to Houston and has been a supporter since then. My friends, partners, and co-workers that wrote heartwarming letters, Stephanie Wherry, Taryn Kinney, Kimberly Hickson, Trey Laird, Laura Sachtleben, and Solano Benitez. To my friends Gustavo Ayala and Raul Pinol, who spent endless nights editing, refining, and polishing what goes behind preparing a submission like this one.
And lastly, to my family, for supporting me always, no matter how crazy the ideas, like leaving a comfortable life in Paraguay and starting a new one from scratch in Houston.
From AIA Houston:
Congratulations to Luis Ayala, AIA, chosen as the recipient of AIAH’s 2020 Ben Brewer Young Architect Award. Named in honor of Ben Brewer, FAIA, for distinguished service to the profession and his significant influence on young professionals. This Award recognizes excellence in ability, exceptional work, and significant contributions to the practice of architecture. The Award is given for exceptional work and general excellence in the practice of architecture. The jury considered contributions to team activities as well as individual efforts in its evaluative process. The Award recognizes accomplishment rather than promise alone.
Latest posts

























